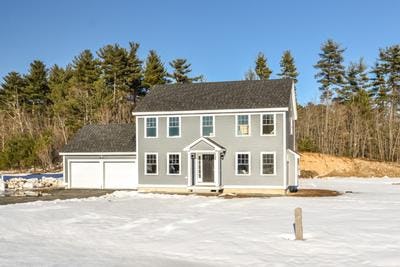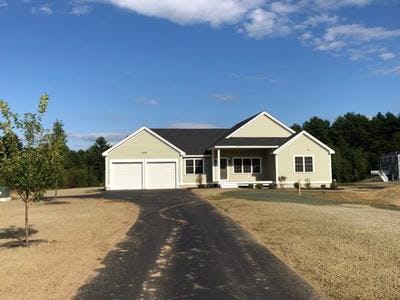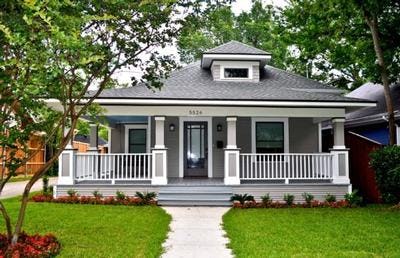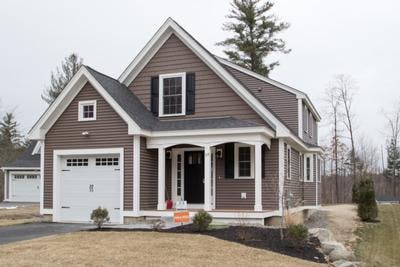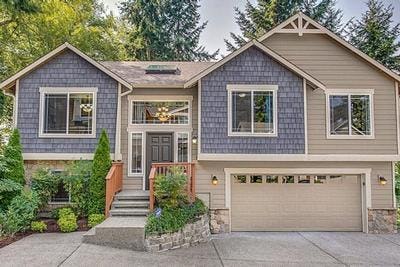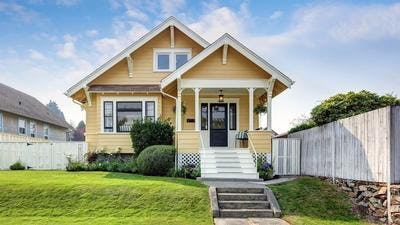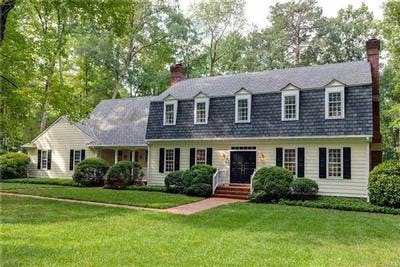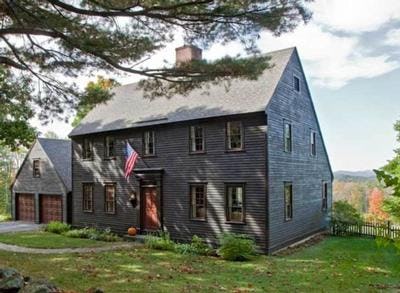10 Residential Home Styles You Should Know
Posted: August, 11, 2020 | Categories:
Buyer Resources
| By The Gove Group Real Estate, LLC
If you’re searching for your first home, you likely don’t know much – if anything – about different residential architecture styles. For the most part, that’s totally okay. You don’t need to know the name of a certain style to find a home you’ll love, but it can be helpful when narrowing down what you want and then describing that to a REALTOR®. That’s why we’ve put together this simple guide to some of the most popular home styles.
The first thing you need to know to recognize home styles is what a gabled roof is. A gabled roof is one that slants. A side-gabled roof is when the roof slants towards the front entrance, like in the photo of the cape below. A front-facing gable is a steep roof that has the peak facing the front, like in the photo of the bungalow below. Once you understand gables, it's much easier to recognize certain home styles.
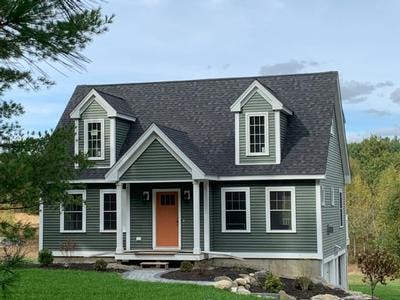
Cape
A cape, also know as a cape cod, is a low, single-story home with a steep, side-gabled roof. They sometimes feature dormers, which are roofed structures containing a window.
Colonial
There are many different regional styles of colonials, but they are most easily spotted by their symmetry: they typically have a square or rectangular shape with the door located in the center and equal numbers of windows reflected on each side. They also usually feature a gabled roof with a short roofline.
Ranch
Ranches are a classic home style in the U.S. They are single level homes, usually with a low pitched roof and built in garage. Because of their size, they often feature large windows to help make them feel larger and more open.
Craftsman
Often easy to spot because of their signature covered porch, craftsman homes have tapered columns that support a roof overhanging the front porch. Oftentimes, they also have overhanging eaves and exported rafter tails, which are the beams that come out from the house and can be seen underneath the eaves.
Bungalow
Bungalows are typically a smaller home and asymmetrical. Oftentimes, they are single story or have a partial story built into a sloped roof. They have a front facing gable.
Split Level
A split level home has staggered floor levels, typically connected by two short sets of stairs.
Craftsman Bungalow
As the name suggests, this style combines the craftsman and bungalow to create a charming, unique home. They often have overhanging eaves and a front facing gable and porch.
Dutch Colonial
This is a variant of a colonial and is characterized by a gambrel roof, which has a symmetrical, curved shape. They usually also have curved eaves along the length of the home and are broad in shape.
Saltbox
A saltbox is a traditional New England style home. It features a steep, side-gabled roof that extends all the way to the first floor in the back. They also usually have a flat front and central chimney, but are most recognizable because of its asymmetrical shape and the long, low roof in the back.
Tags:
Leave a reply


